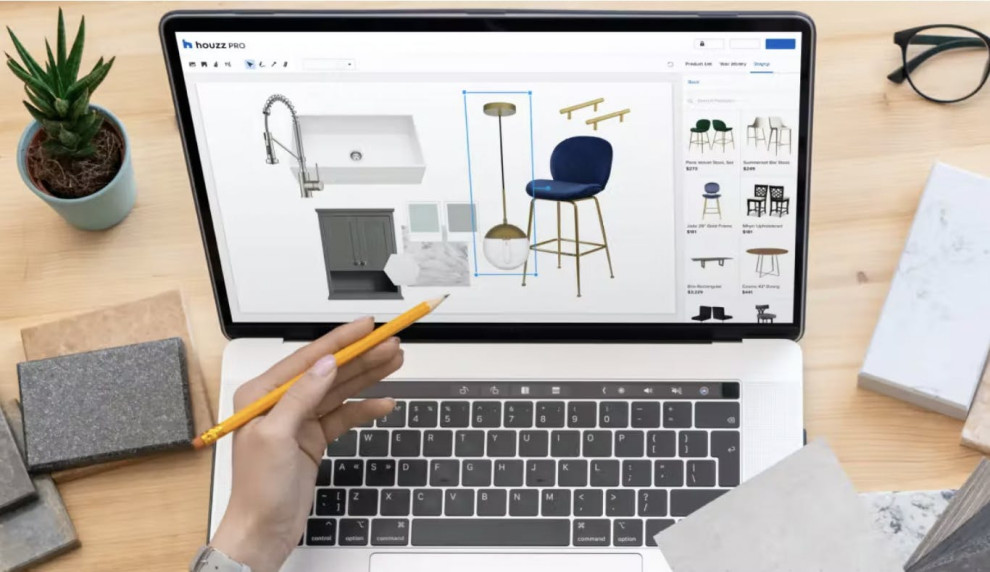Visualize Your Remodel: How Handyman Rescue Team Uses Houzz Pro Planning Tools

Planning a home remodel can feel overwhelming. Many Seattle homeowners struggle to visualize layouts, design choices, or how the finished space will truly look. That’s why at Handyman Rescue Team, we’ve integrated Houzz Pro’s cutting-edge visualization tools into our remodeling process. These tools allow you to see your remodel come together before construction even begins, giving you confidence and clarity at every stage.
Whether you're remodeling a kitchen, bathroom, basement, or full home, our visual planning process helps eliminate guesswork and ensure your finished project reflects exactly what you envisioned.
🛠️ Why Visualization Tools Matter for Seattle Home Remodeling
Every remodeling project involves hundreds of decisions — from layout changes and product selections to colors, finishes, and materials. Without a clear picture of how everything fits together, it's easy to feel uncertain. Houzz Pro’s visualization tools allow us to:
- Eliminate surprises during construction
- Catch design issues early before work begins
- Help you confidently select materials and finishes
- Prevent costly change orders down the road
- Streamline communication between design, construction, and client
This level of detail allows your remodeling experience to feel more collaborative, transparent, and low-stress.
🔍 The Tools We Use to Simplify Your Remodel
📏 LiDAR Scanning for Fast, Accurate Measurements
We use Houzz Pro’s Room Scanner with LiDAR technology to quickly scan your space and create accurate 2D and 3D floor plans. This reduces the need for multiple site visits and ensures we build from precise dimensions.
🏠 3D Floor Planner to Visualize Layout Options
Once measurements are captured, we build full 3D floor plans that allow you to:
- Experiment with different layouts and configurations
- See room flow, furniture placement, and traffic patterns
- Make design decisions with confidence before construction begins
👓 Life-Sized Walkthroughs for an Immersive Experience
Using augmented reality, you can view your remodel at life size directly in your home. Simply point your mobile device and walk through the proposed design, allowing you to fully experience the space before we start building.
🎨 Mood Boards for Design & Material Selection
We build curated mood boards to help you:
- Select finishes, colors, and materials
- Compare design elements side by side
- Feel fully confident in your aesthetic choices
- Stay aligned with your budget, timeline, and style goals
🛠️ Our Process: Seamless, Transparent, and Built for You
At Handyman Rescue Team, these visualization tools are part of our complete design-build process. Backed by our Crafted with Care Commitment, we simplify remodeling with:
- Clear planning and visual design support
- Transparent estimates using our Custom Budget Solutions approach
- Clean, organized job sites with respectful, professional crews
- Ongoing communication from consultation to completion
- High-quality craftsmanship delivered with care, precision, and pride
By seeing your remodel before we ever swing a hammer, we minimize surprises and give you full control over the finished result.
📍 Seattle Remodeling Services We Support With Visualization Tools
Our Houzz Pro tools are used on projects across the Seattle area and Puget Sound region, including:
- Kitchen remodels
- Bathroom renovations
- Basement finishing
- Home additions
- Office & commercial remodels
- Whole-home renovations
We serve homeowners throughout Seattle, Bellevue, Shoreline, Kirkland, Redmond, Issaquah, Tacoma, and the surrounding Puget Sound area.
📞 Ready to See Your Remodel Before We Build?
Let’s bring your remodeling vision to life with 3D planning, immersive previews, and a smooth, transparent remodeling process!
